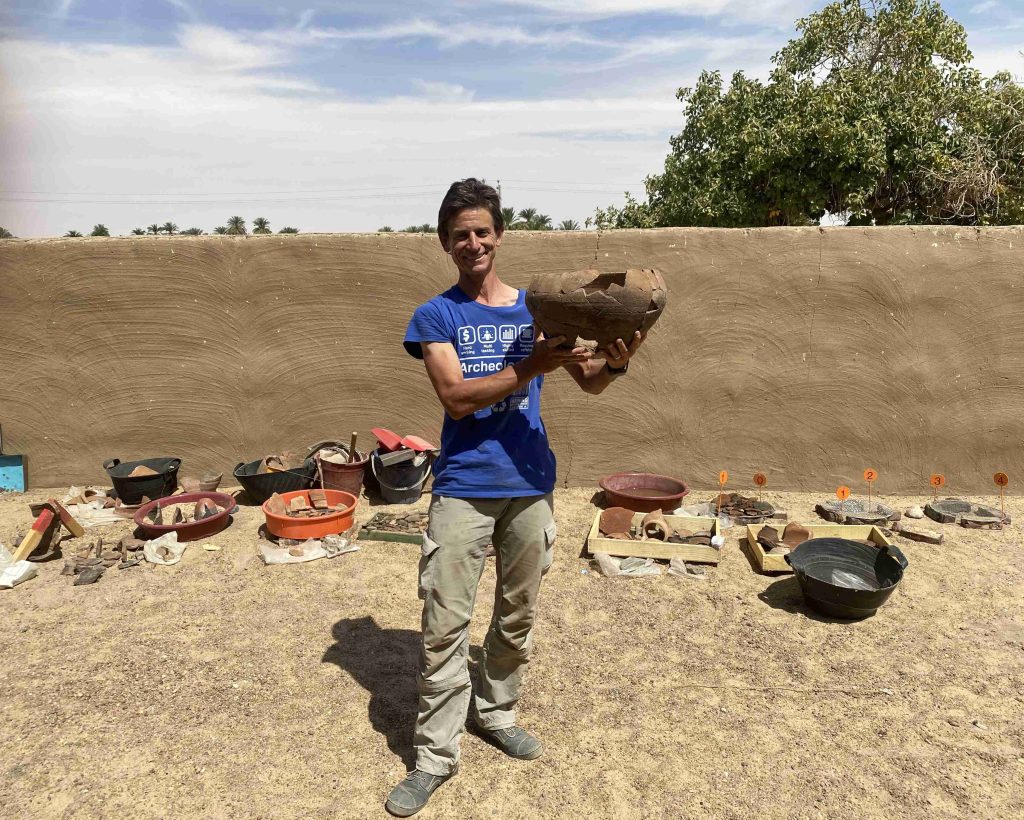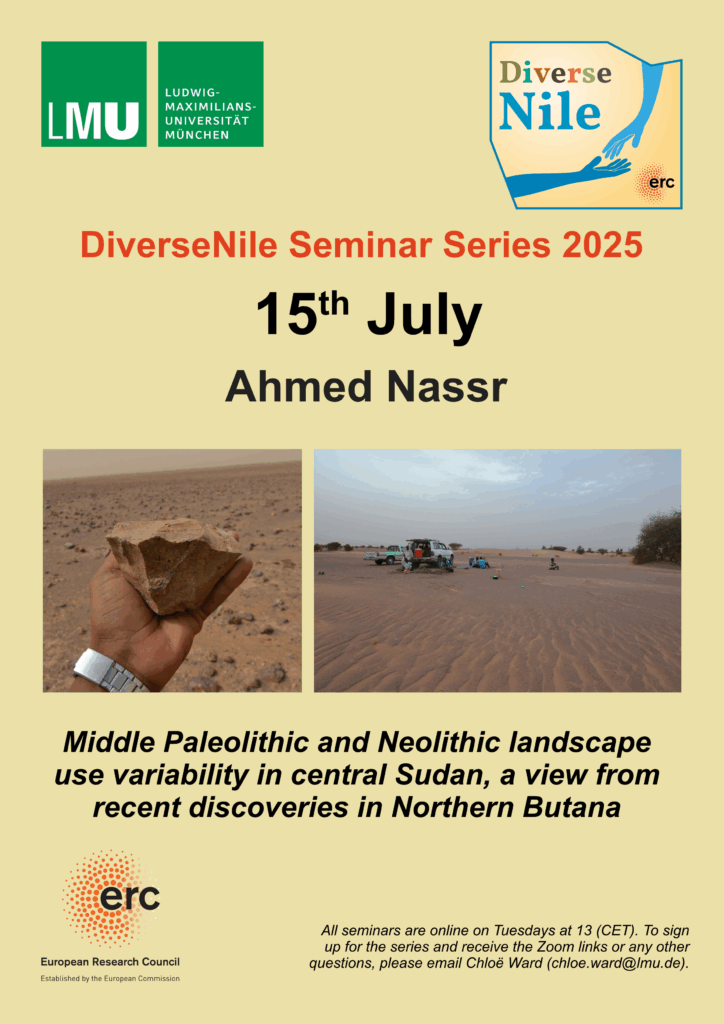Budka Julia
Professor of Egyptian Archaeology and Art History; PI of ERC Project DiverseNile

MAIN AREAS OF RESEARCH
Late Bronze Age and Iron Age, Egypt and Nubia, Material culture, Settlement archaeology and social relationships, Cultural identities, Funerary culture and mortuary architecture
EDUCATION
2007 Dr phil awarded in Egyptology, University of Vienna, Austria
2000 Mphil in Egyptology, University of Vienna, Austria
1995-2000 Study of Egyptology (Major) and Classical Archaeology (Minor), University of Vienna
CAREER HISTORY
Since 2020 Principal Investigator of the ERC Consolidator Grant project DiverseNile, LMU Munich
Since 2015 Professor of Egyptian Archaeology and Art History, Ludwig-Maximilians-University Munich (since 2020 tenured)
2012-2018 Principal Investigator of the ERC Starting Grant project AcrossBorders, hosted by the Austrian Academy of Sciences from 12/2012 to 03/2015; transfered to Munich in 04/2015
2012-2017 Principal Investigator of FWF START project “Across ancient borders and cultures”, hosted by the Austrian Academy of Sciences (OREA, Egypt & Levant)
2011-2012 Assistant Professor (Universitätsassistentin PostDOC) at the University of Vienna, Institute of Egyptology (granted leave from Humboldt University)
2010 Lecturer at the University of Leipzig, Institute of Egyptology
2004-2012 Scientific Researcher and Lecturer at the Institute of Archaeology, Humboldt University Berlin, Department of Egyptology and Northeast African Archaeology
HONORARY POSTS & ELECTED MEMBERSHIP
since 2019 Corresponding Member of the Austrian Academy of Sciences
2015-2018 Member of the board of directors of the Young Academy
2014-2016 Member of the Akademierat, Austrian Academy of Sciences
2014-2019 Member of the “Young Academy”, Austrian Academy of Sciences (Vienna)
since 2014 Member of the managing board of the “Freunde des Naturhistorischen Museums” (http://freunde.nhm-wien.ac.at/)
Publication list Budka (English, status: 2025)
Publikationsliste Budka (Deutsch, Status 2024)

